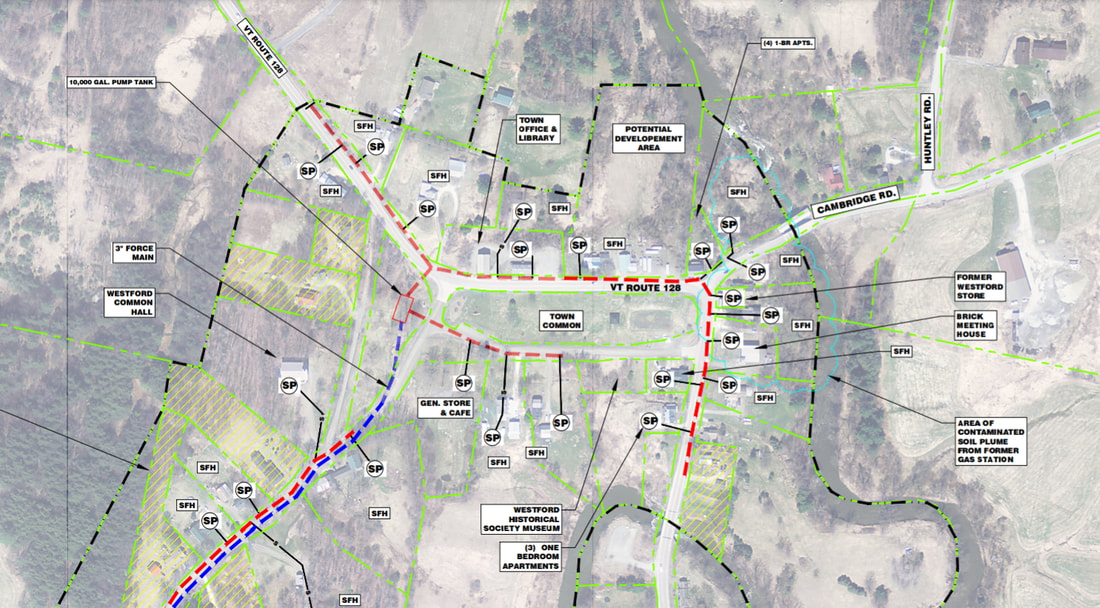|
Recently, an updated conceptual drawing was provided by the engineering team working on the wastewater design. This drawing shows the general service area, conceptual design, and step tanks including pre-treatment components for the wastewater system. There may be changes that effect the final design as plans evolve, but this design does give a good overall sense of the design plans. This design also illustrates step tank locations for houses without state approved systems. CLICK HERE to see the full design, or visit the RESOURCES page to see this file and many other important documents related to the project.
-Eric Ford, Outreach Team Member
0 Comments
Leave a Reply. |
header photo by Amber Haller
News and updates about the Wasterwater Project from the Planning Commission and Outreach team. Archives
September 2023
Categories |

 RSS Feed
RSS Feed